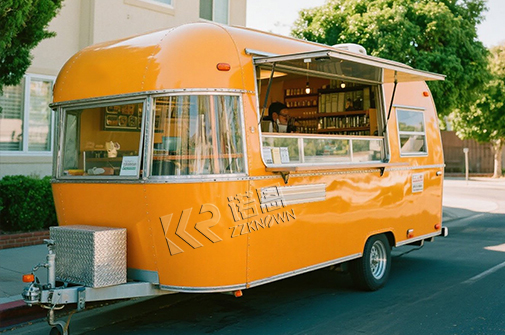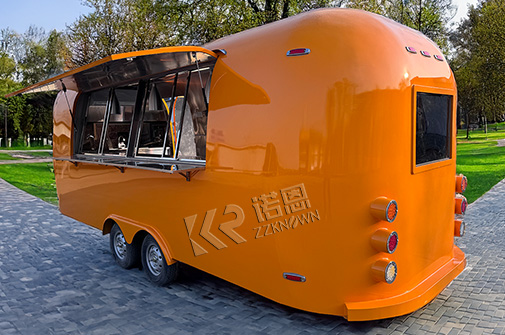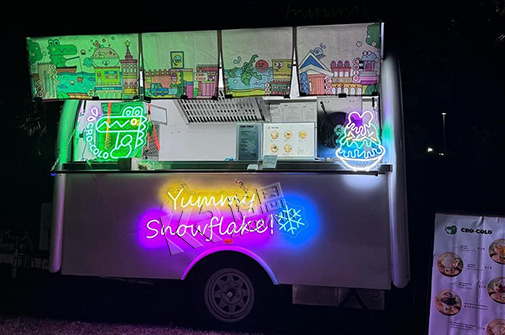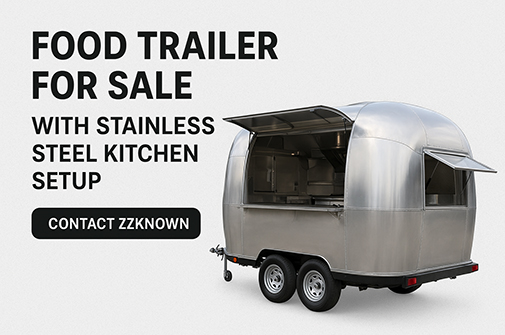Google Trends shows a 62% rise in searches for "compact coffee trailer ideas" and "cold brew truck setup" in 2023. A well-planned layout:
Reduces order fulfillment time by 30–50%.
Cuts health code violations by 75% (National Mobile Vendors Association).
Increases average order value via strategic upsell zones.
| Zone | Purpose | Key Elements |
|---|---|---|
| Front-of-House (FOH) | Customer interaction | Order window, menu board, payment terminal, pickup counter |
| Production Zone | Drink preparation | Espresso machine, blenders, syrup station, ice bin |
| Support Zone | Storage & utilities | Refrigeration, dry storage, sink, electrical panel |
Trending Insight: 83% of top-rated trailers use a linear workflow (order → prep → pickup) to minimize staff movement.
| Equipment | Ideal Location | Space Needed |
|---|---|---|
| Espresso Machine | Production zone, near water/power | 24″ W x 18″ D |
| Blender Station | Adjacent to ice bin & syrup rack | 36″ counter |
| Undercounter Fridge | Support zone, below prep area | 18 cu.ft. |
| 3-Compartment Sink | Support zone, near rear door | 48″ x 24″ |
Pro Tip: Use vertical space with wall-mounted shelves for cups/lids (saves 6 sq.ft. of floor space).
| Requirement | Layout Integration |
|---|---|
| Handwashing Sink | ≤5 ft from prep area, no obstructions |
| Food/Grade Surfaces | NSF-certified stainless steel counters |
| Waste Management | Dedated bin zone (6 ft from prep) |
| Ventilation | 12″ overhead clearance for espresso steam |
2023 Trend: Health inspectors now prioritize ergonomic workflow to reduce cross-contamination risks.
Fold-Down Counters: Create 18″ extra aisle space during off-hours.
Stackable Storage: Use nesting bins for syrups/straws (saves 40% space).
Multi-Equipment Zones:
Install blender under espresso machine drip tray.
Mount iPad POS above ice bin.
Case Study: L.A.'s Bean Mobile increased sales 22% by adding a rotating condiment carousel.
| Feature | Revenue Lift | Placement |
|---|---|---|
| Self-Serve Toppings Bar | +$1.50/order | FOH pickup counter |
| Merch Display Shelf | +$20/day | Order window ledge |
| Seasonal Drink Board | +34% LTO sales | Backlit above espresso machine |
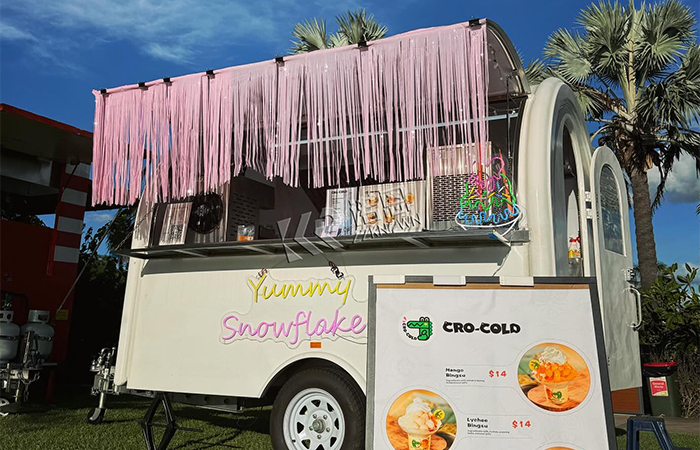
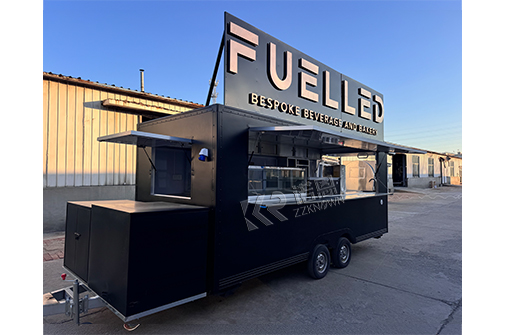
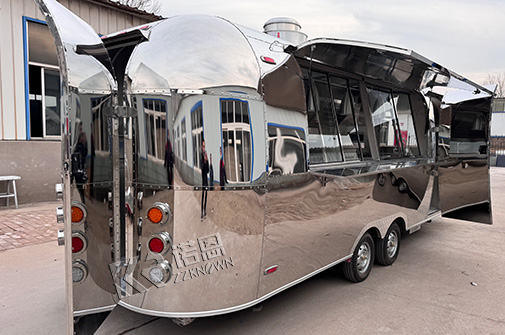
Our drink trailers include:
Contact Our Design Team:
