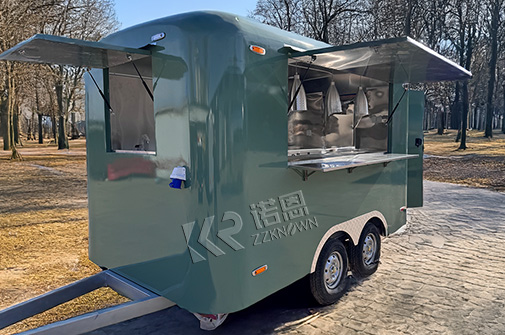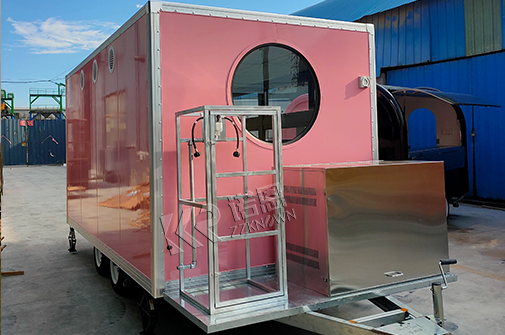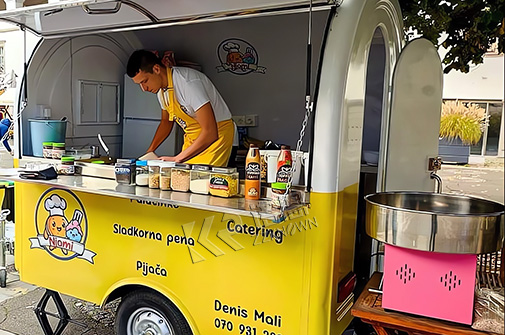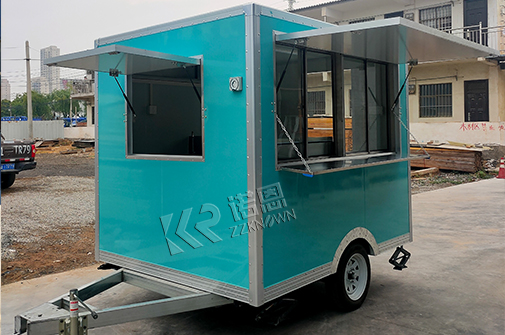The demand for modular, road-compliant mobile kitchens continues to rise, particularly among quick-service operators looking to scale without investing in fixed infrastructure. This 4m × 2m dual-axle mobile fast food trailer, purpose-built for fried chicken, hot dogs, burgers, and fries, offers a robust and regulation-compliant solution tailored to U.S. standards.
In this technical overview, we break down the exact specifications, materials, and functional configurations of the unit—from its structural framework and mechanical systems to kitchen workflow optimization.
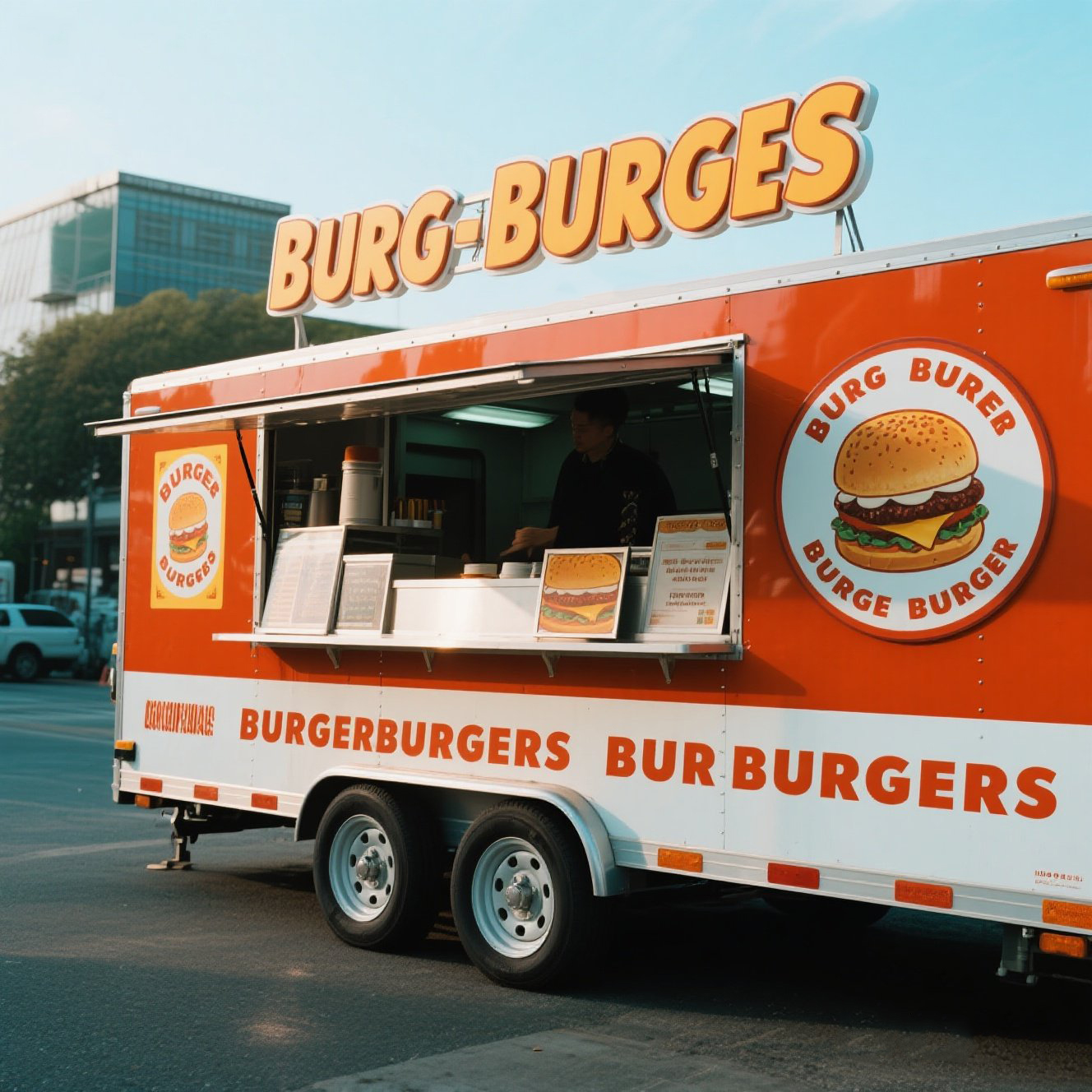
External Dimensions: 4000 mm (L) × 2000 mm (W) × 2300 mm (H)
Axle Configuration: Tandem axle (dual-axle) with four-wheel system
Brake System: Integrated manual/mechanical braking
Frame Material: Powder-coated steel substructure with aluminum cladding
Paint Standard: RAL 3000 red, high-UV resistance finish
Tire Type: Light truck tires rated for mobile food vehicle loads
Leveling Support: Manual stabilizing jacks at four corners
Designed for North American operation, the trailer features a fully compliant electrical infrastructure:
Voltage Rating: 110V / 60Hz
Socket Count: 8x NEMA 5-15 outlets (15A each)
External Power Inlet: UL-listed shore power inlet for generator or grid hookup
Circuit Protection: Individual breaker box with overload protection and ground fault detection
Lighting: Internal LED strip lighting, exterior service window lighting, rooftop lightbox backlighting
“Compliance with U.S. NEC codes and grounded outlet distribution is critical in food trailers. This unit passes inspection-ready design checks.” – Dan Fulton, Electrical Engineer & Trailer Certifier
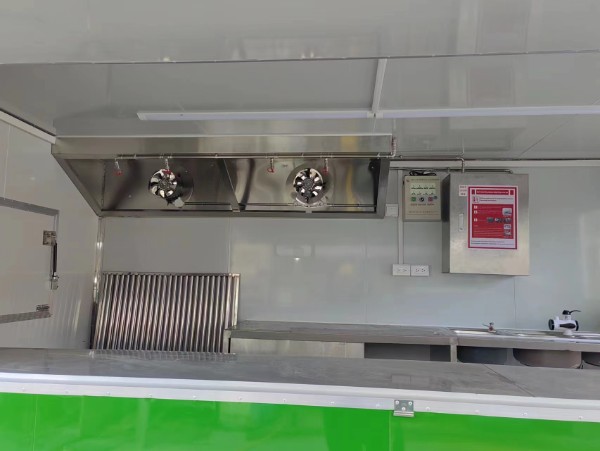
Wall Cladding: Food-grade 304 stainless steel, brushed finish
Worktop: 2.5 mm thick 304 SS prep bench with integrated backsplash
Under-counter Storage: Hinged door cabinets with magnetic latch closures
Sink Setup: 3-compartment wash + 1 hand sink, 12" × 12" × 10" basin size
Faucets: Commercial-grade hot/cold mixer taps
Drainage: High-temperature PVC with flexible hose routing
POS Setup: Integrated cash drawer installed under counter near service window
This trailer supports gas-powered cooking appliances and ensures proper exhaust management:
Range Hood: 2000 mm stainless steel exhaust canopy
Grease Filter: Removable aluminum baffle filters, 400 mm depth
Ventilation Duct: 6-inch ductwork routed to roof-mounted U.S.-style chimney
Recessed Work Area: Lowered cooking bay designed to flush-mount standard fryers and griddles
Gas Piping: ¾-inch stainless gas pipe with 3 shut-off valves
HVAC: 9,000 BTU air conditioning unit with external condenser housing
Compliance Note: HVAC routed to avoid interference with exhaust flow
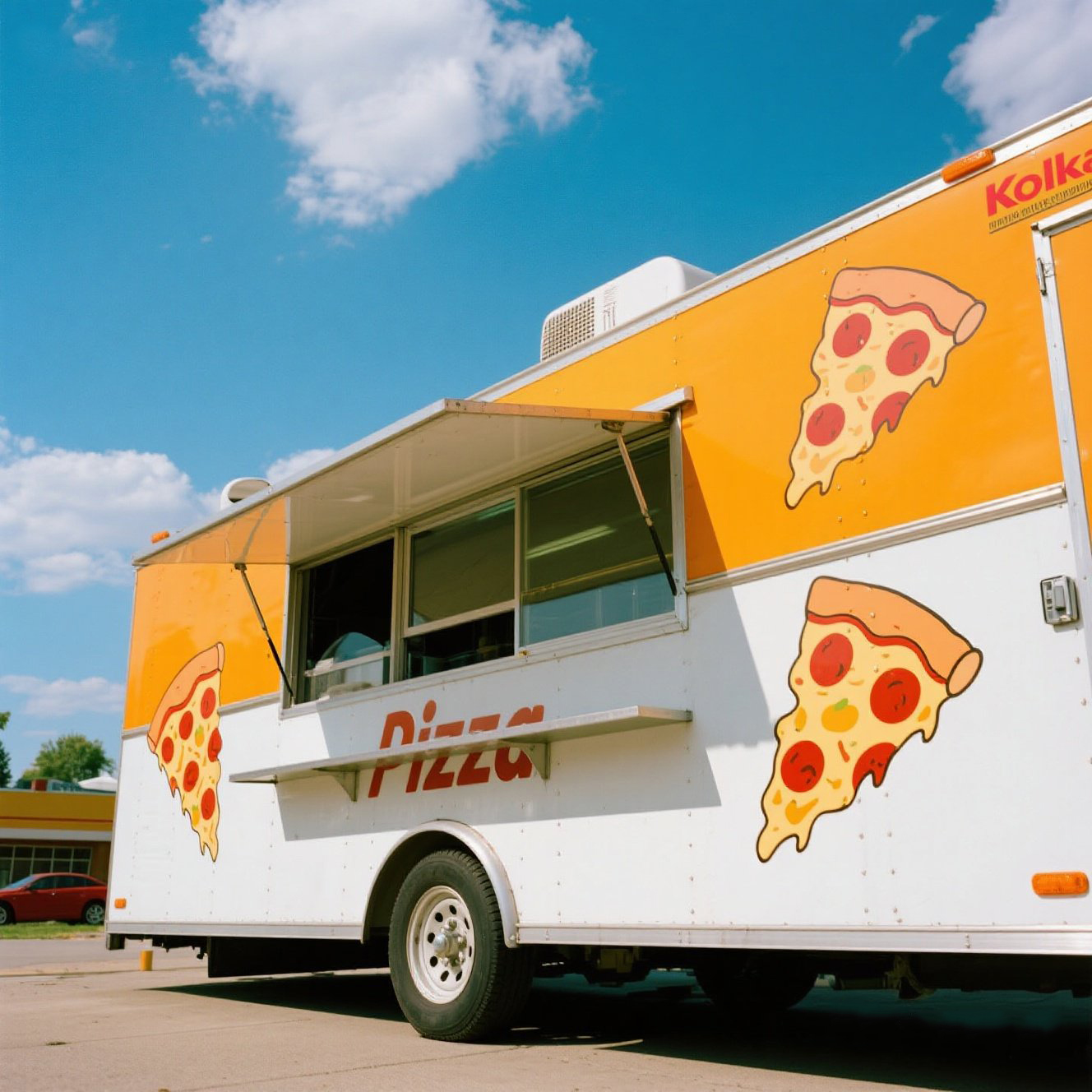
Designed to support simultaneous cold and hot operations, the interior layout allows for:
Hot Equipment Bay: 2m recessed area to accommodate:
Dual basket fryer
Flat-top griddle
Single-burner gas stove
Cold Equipment Zone: 2m space with electrical access for:
Dual-temperature refrigeration unit
Upright beverage cooler
Service Line: Worktop runs parallel to window for prep and plating
Sink Zone: Rear end of trailer for minimal workflow disruption
Paint Code: RAL 3000 fire red, heat-resistant automotive finish
Branding Wrap: Full-side printable surface area (3.8m x 2m)
Lightbox Sign: Roof-mounted LED backlit sign (2000 mm × 400 mm)
Window Configuration: Hinged upward-opening service window on driver’s side
Exterior AC Box: Lockable unit housing condenser with ventilation slats
| Feature | Specification |
|---|---|
| Dimensions | 4m (L) × 2m (W) × 2.3m (H) |
| Electrical | 110V 60Hz, 8 sockets, external inlet |
| Plumbing | 3+1 sink, hot/cold tap, under-trailer drainage |
| Ventilation | 2m hood, chimney, recessed appliance zone |
| Gas System | ¾” pipeline, 3 shut-off valves |
| HVAC | 9,000 BTU AC + external condenser box |
| Material | Food-grade 304 stainless steel interior |
| Branding Features | RAL 3000 paint, full wrap, rooftop lightbox sign |
| Towing | Dual axle, 4-wheel, brake system |
This 4m red mobile fast food trailer offers a rare combination of engineering-grade construction, compliance with U.S. standards, and a workflow-oriented kitchen design. Whether for street food operators, multi-unit QSR deployment, or event-based catering, it delivers the mechanical and operational features needed for safe, consistent, and scalable service.
